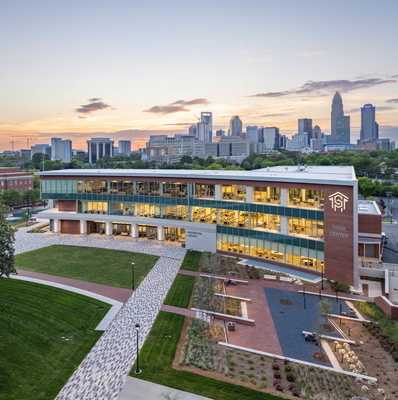This week, Central Piedmont Community College officially opened the doors to its largest building in the school’s 59-year history, the Parr Center.
With its prominent location on Elizabeth Avenue, the Parr Center is destined to become the new front door to the college’s Central Campus and its signature building. The building is the site of the school’s first-ever student union, complete with welcome center, admissions, student services, testing center, advising services, student life, mentoring and bridge programs, as well as international programs.
In addition, students will find food services, a dining area, multiple outdoor and rooftop terraces, and student commons with a collaborative stair.
The Parr Center will also be home to the Hagemeyer Library, a 21st-century library with an outdoor reading room and abundant study space. Other features include the academic learning center, a theater with seating for 450, and the Dove Art Gallery.
The Parr Center’s positioning allowed the college to expand the size of the main quad and provides striking new architecture along Elizabeth Avenue, the main street through Central Campus.
Named for college benefactors Wilton L. and Mary W. Parr and their generous support of Central Piedmont and its students over many years, the Parr Center is located on the footprint of two previous college structures – the Terrell Building and the Hagemeyer Learning Resource Center.
Rodgers and R.J. Leeper Construction served as project managers for the new building, while Morris Berg and Moody Nolan were the architects.
Funding for the Parr Center was made possible through Mecklenburg County bonds.


